Lower Walls - Inside framework
2005
Monday, April 18
More walls are going up today. We had to change one minor thing though... a window was in the wrong spot in the family room, but Mike said that the upper walls will be running on schedule and that they'll get that window placement all fixed.
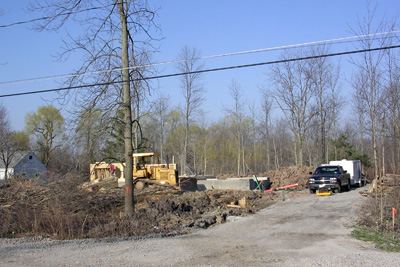
After work:
After work I had met up with Mom and taken some more photos.... one of which is of the infamous tree I'm trying to save. My brother was amused by it... he said it looks like a big bonsai, trimmed by Helen Keller.
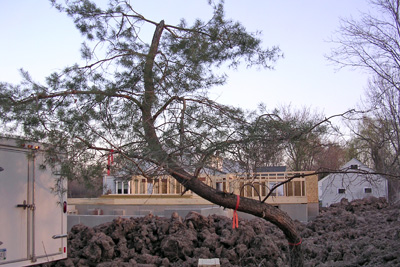
I had also taken photos of the framework from a far.
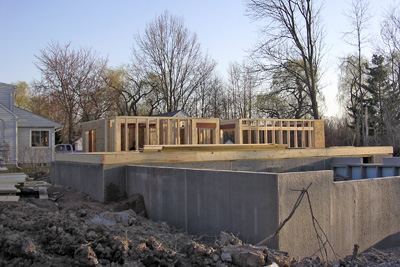
As well as some from the inside of the framework for the rooms. This one is of the 3rd bedroom, or the guest room, looking toward the front yard.
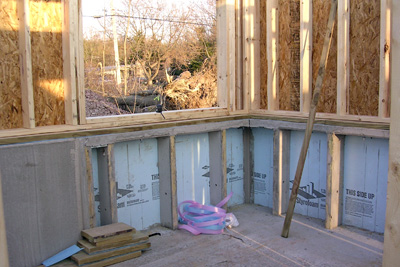
The family room. The first photo is from the entrance and shows the view of, what will be the back yard, and the other is toward the entrance.
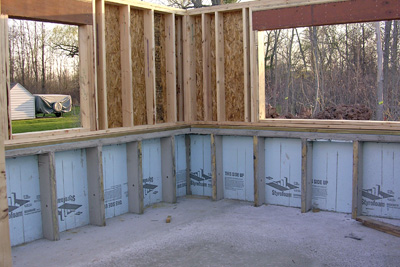
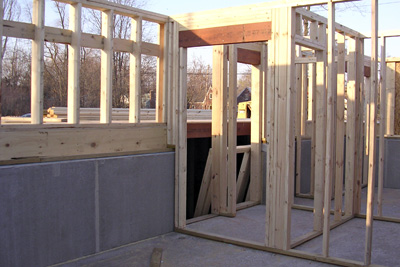
The basement isn't a huge one, but it has 8 foot walls, so it should seem a bit bigger than it is..... plus thanks to Superior Walls, it'll be a warm and dry one :)
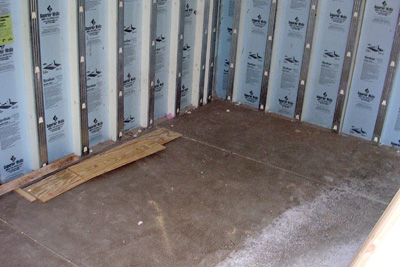
Monday, April 18
More walls are going up today. We had to change one minor thing though... a window was in the wrong spot in the family room, but Mike said that the upper walls will be running on schedule and that they'll get that window placement all fixed.

After work:
After work I had met up with Mom and taken some more photos.... one of which is of the infamous tree I'm trying to save. My brother was amused by it... he said it looks like a big bonsai, trimmed by Helen Keller.

I had also taken photos of the framework from a far.

As well as some from the inside of the framework for the rooms. This one is of the 3rd bedroom, or the guest room, looking toward the front yard.

The family room. The first photo is from the entrance and shows the view of, what will be the back yard, and the other is toward the entrance.


The basement isn't a huge one, but it has 8 foot walls, so it should seem a bit bigger than it is..... plus thanks to Superior Walls, it'll be a warm and dry one :)

Comments