House framed
2005
Monday, April 25
Now it's starting to look like a house! When I got home from work, on Friday, I was literally amazed and in awe over how fast the rest of the walls, framework and trusses had gone up. I was standing in front of what now looks like a house. It was pouring, but that didn't stop me from climbing inside and looking around.
The last I heard from Tim on Friday, they weren't suppose to get the trusses up til today or tomorrow, but we jokingly said that it must have been the pizza, cause they certainly hauled butt, after Tim had left.
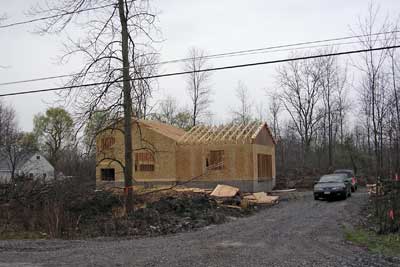
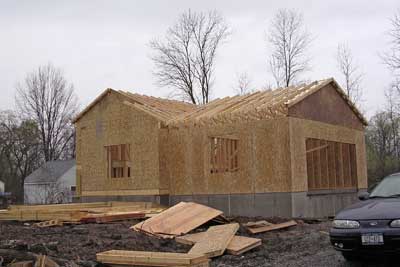
The first room that you'll see, after walking in the front door is the living room. In the pic, you can see the vaulted ceiling, the landing for the 2nd floor on the left and the right wall being the garage wall. Farther back is the dinning and then the kitchen, with the deck door on the back wall.
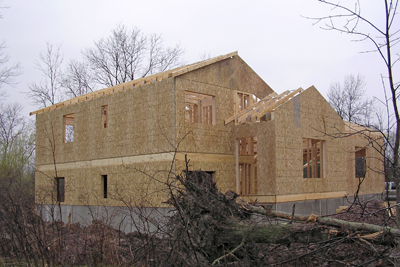
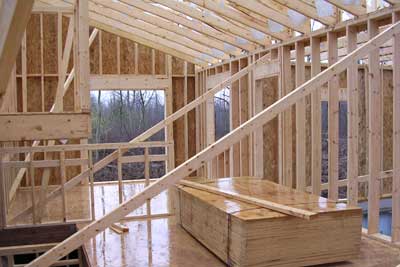
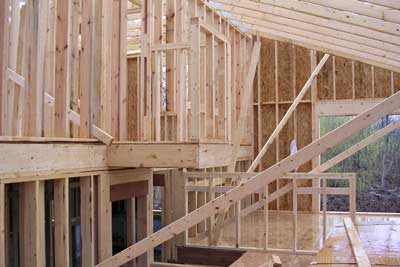
Being in the kitchen and looking back, toward the front, you'll see the fireplace framed in the left corner, next to the front window, in the living room. As you pan toward the back of the house and look out the window towards the garage, there's my cool oversized bonsai tree framed perfectly in the widow :)
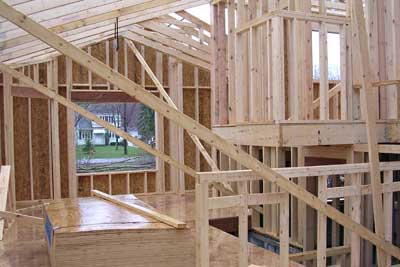
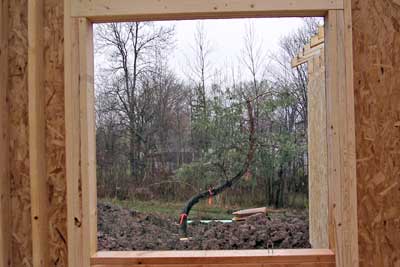
I climbed up to the 2nd floor and got a pic of the master bed and the view out of the back window in the room.... oooh what an awesome view for a master bed.... well... after we get rid of the swamp.
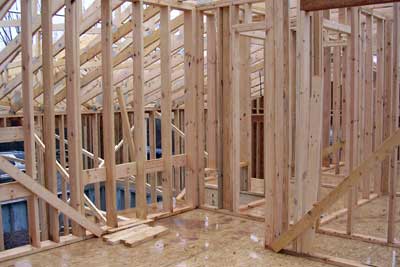
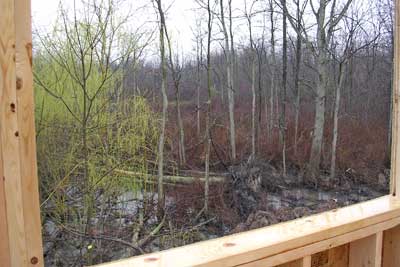
Looking down, from the 2nd floor landing, my favorite thing is that it gives a fantastic view of both the fireplace, to the right and of the deck door, to the left.

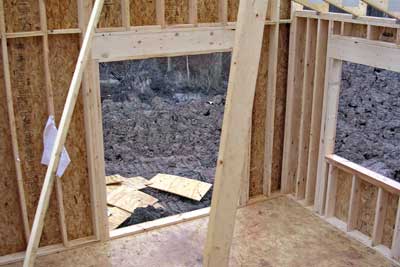
Looking from the front, you can see the first floor (living room) has a nice sized front window, and both the sub-level bedroom and 2nd floor bedrooms nice sized front windows as well. We had the roof-line extended, above the entrance, for more protection for our guests. We also added a window on the front wall of the garage, in preparation for a future conversion into a large dinning area and master bedroom. And both the bottom of the living room and garage window frames will dip slightly below the top of the stonework that we'll be adding to the front.

Monday, April 25
Now it's starting to look like a house! When I got home from work, on Friday, I was literally amazed and in awe over how fast the rest of the walls, framework and trusses had gone up. I was standing in front of what now looks like a house. It was pouring, but that didn't stop me from climbing inside and looking around.
The last I heard from Tim on Friday, they weren't suppose to get the trusses up til today or tomorrow, but we jokingly said that it must have been the pizza, cause they certainly hauled butt, after Tim had left.


The first room that you'll see, after walking in the front door is the living room. In the pic, you can see the vaulted ceiling, the landing for the 2nd floor on the left and the right wall being the garage wall. Farther back is the dinning and then the kitchen, with the deck door on the back wall.



Being in the kitchen and looking back, toward the front, you'll see the fireplace framed in the left corner, next to the front window, in the living room. As you pan toward the back of the house and look out the window towards the garage, there's my cool oversized bonsai tree framed perfectly in the widow :)


I climbed up to the 2nd floor and got a pic of the master bed and the view out of the back window in the room.... oooh what an awesome view for a master bed.... well... after we get rid of the swamp.


Looking down, from the 2nd floor landing, my favorite thing is that it gives a fantastic view of both the fireplace, to the right and of the deck door, to the left.


Looking from the front, you can see the first floor (living room) has a nice sized front window, and both the sub-level bedroom and 2nd floor bedrooms nice sized front windows as well. We had the roof-line extended, above the entrance, for more protection for our guests. We also added a window on the front wall of the garage, in preparation for a future conversion into a large dinning area and master bedroom. And both the bottom of the living room and garage window frames will dip slightly below the top of the stonework that we'll be adding to the front.

Comments