Drywall finishing
2005
Monday, May 30
The drywall is in the finishing stages right now and will be paint ready, which means it's being smoothed out and sanded down. The finisher will use a special sander with a vacuum, that cuts down on the dust.
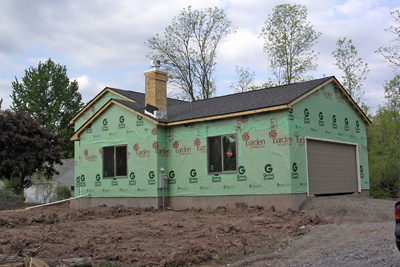
Inside the garage will be finished off.
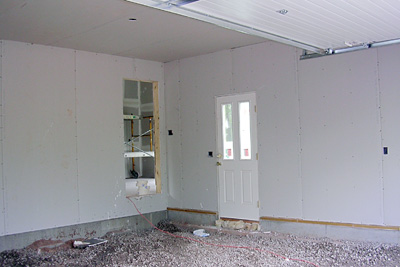

Now that the ceiling has been finished off in the great room, the sim-skylights really pop out.
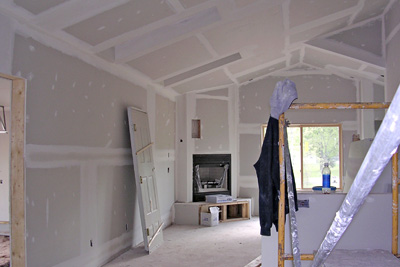
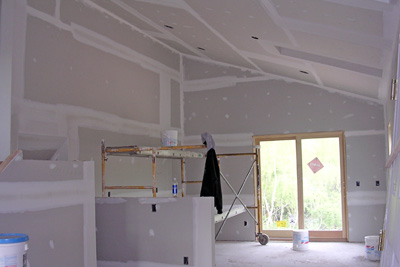
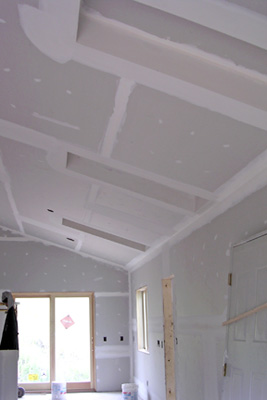
The entrance looks fantastic.
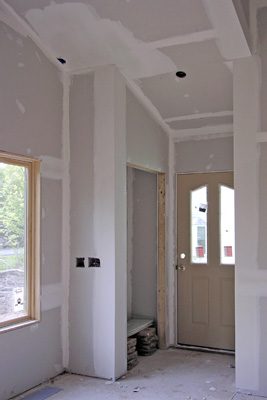
Looking down on the fireplace, from the upper landing us quite the view.

Walking toward the master bedroom, the bathroom is on the left (or in front of you after walking up the stairs) and the master is straight ahead (or right of the stairs).
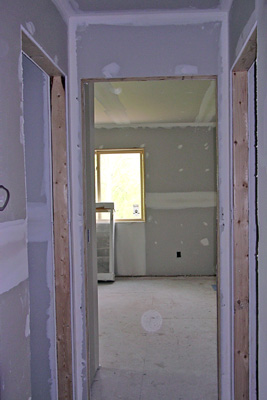
In the master bathroom, the light now spills into the bathtub from the cutout in dividing wall.
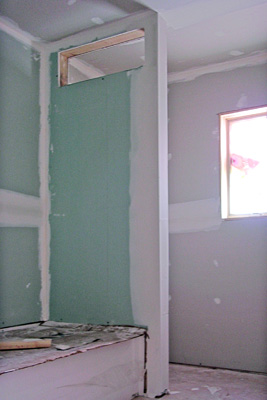
The master bed has awesome light during the evening and as the sun sets, the light skims across the ceiling and emphasizes the sim-skylights on the ceiling.
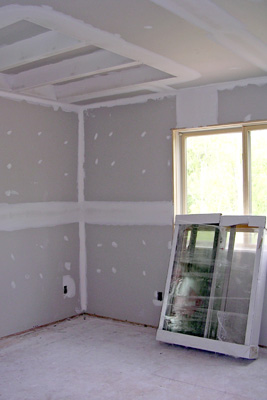
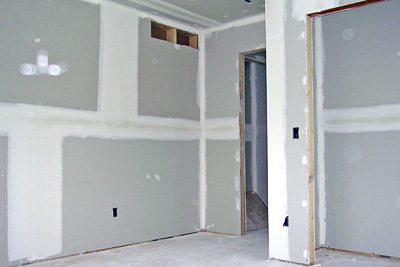
Downstairs, on the lower-level, the sunset has the same effect on the ceiling. Also, you'll notice the superior walls have been finished over with drywall, giving 3 walls of the room an edge, which will give an awesome place for plants, candles or even a place to put a beverage.
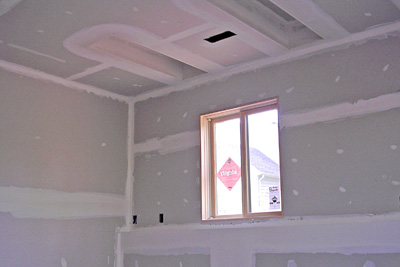
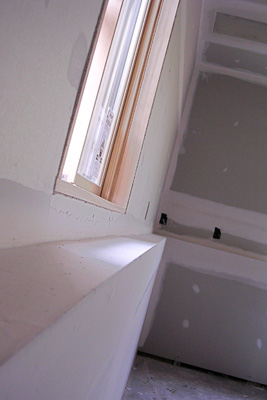
Walking out of the family room, you pass the stairway, which looks up to the dinning room and the cim-skylights above.
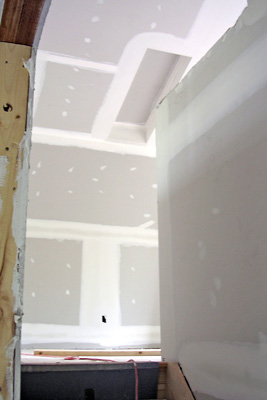
Passing the stairway is the guest-room, which has awesome light in the morning and will have a great view of my non-existing flowerbed that will go right outside the window.
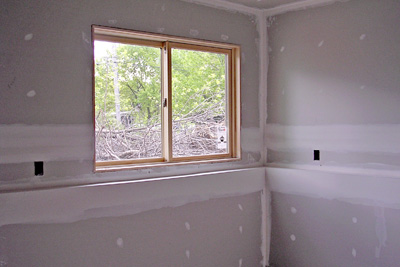
Downstairs in the basement, you'll find our massive high-efficiency furnace, with most of the vents attached now.
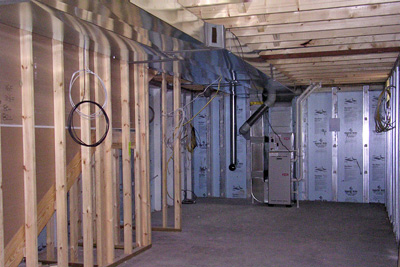
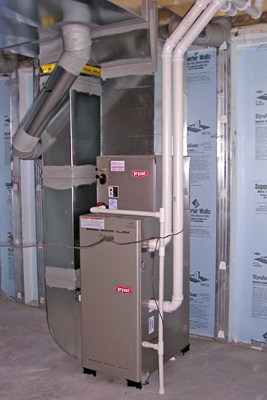
Monday, May 30
The drywall is in the finishing stages right now and will be paint ready, which means it's being smoothed out and sanded down. The finisher will use a special sander with a vacuum, that cuts down on the dust.

Inside the garage will be finished off.


Now that the ceiling has been finished off in the great room, the sim-skylights really pop out.



The entrance looks fantastic.

Looking down on the fireplace, from the upper landing us quite the view.

Walking toward the master bedroom, the bathroom is on the left (or in front of you after walking up the stairs) and the master is straight ahead (or right of the stairs).

In the master bathroom, the light now spills into the bathtub from the cutout in dividing wall.

The master bed has awesome light during the evening and as the sun sets, the light skims across the ceiling and emphasizes the sim-skylights on the ceiling.


Downstairs, on the lower-level, the sunset has the same effect on the ceiling. Also, you'll notice the superior walls have been finished over with drywall, giving 3 walls of the room an edge, which will give an awesome place for plants, candles or even a place to put a beverage.


Walking out of the family room, you pass the stairway, which looks up to the dinning room and the cim-skylights above.

Passing the stairway is the guest-room, which has awesome light in the morning and will have a great view of my non-existing flowerbed that will go right outside the window.

Downstairs in the basement, you'll find our massive high-efficiency furnace, with most of the vents attached now.


Comments