Deck - Last 2 Piers Done, Constructed Main Level Supports
2008
Monday, August 25
JOIST HANGERS (LEDGER)
I had another day off today to work on the deck project. Before my Dad got to our house, I had taken the opportunity to mount up the rest of the joist hangers on the ledger, that I hadn't finished doing from yesterday. I cut myself a small piece of joist and used that to aline where to screw in the hangers.
POURING CONCRETE PIERS (Last 2):
Tim came outside and was looking around. He mentioned how much water had collected in the holes that we hadn't filled with concrete yet. I hadn't looked at it yet.... then I did. He wasn't kidding.... there had to have been 3 feet of water in both of them. So after I was done with the hangers, the next job was siphoning those babies out. It was no biggy since we actually have small pump that pumped the water out in under 5 min.
After my Dad got to our house, we finished pouring the last 2 concrete piers. Once that was done, we could start on the more visible labor of this project.... the support beams. It's funny... looking at the holes and piers, since most of the work was underground, it's hard to tell that we even did that much work.
CONSTRUCTED MAIN LEVEL SUPPORT BEAMS:
The support beams of a deck are usually double 2x8's Ours actually required double 2x10's, due to the deck only being 24" high. Everything I read said that it's better to either have a taller pier or taller support beams, instead of a short post (If the post is too short, in time the weight of the deck will split the post).
We measured 3 times with these babies, cause we only had 1 extra 2x10 for an oops. We bolted them together and screwed everything into place.
The last thing we had done for the day was to cut one of the outside joist for the frame structure.
Monday, August 25
JOIST HANGERS (LEDGER)
I had another day off today to work on the deck project. Before my Dad got to our house, I had taken the opportunity to mount up the rest of the joist hangers on the ledger, that I hadn't finished doing from yesterday. I cut myself a small piece of joist and used that to aline where to screw in the hangers.
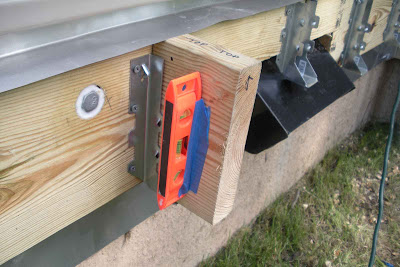 |
| From Deck |
POURING CONCRETE PIERS (Last 2):
Tim came outside and was looking around. He mentioned how much water had collected in the holes that we hadn't filled with concrete yet. I hadn't looked at it yet.... then I did. He wasn't kidding.... there had to have been 3 feet of water in both of them. So after I was done with the hangers, the next job was siphoning those babies out. It was no biggy since we actually have small pump that pumped the water out in under 5 min.
After my Dad got to our house, we finished pouring the last 2 concrete piers. Once that was done, we could start on the more visible labor of this project.... the support beams. It's funny... looking at the holes and piers, since most of the work was underground, it's hard to tell that we even did that much work.
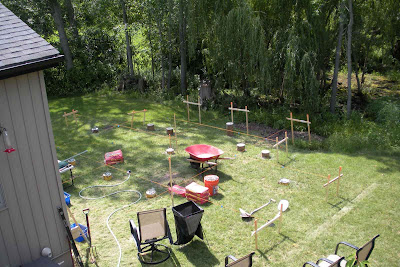 |
| From Deck |
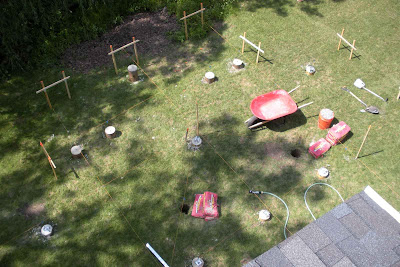 |
| From Deck |
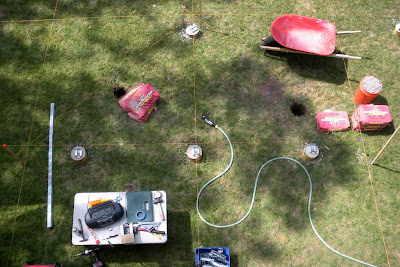 |
| From Deck |
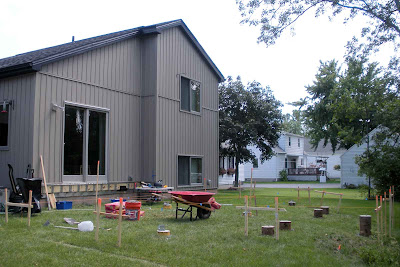 |
| From Deck |
CONSTRUCTED MAIN LEVEL SUPPORT BEAMS:
The support beams of a deck are usually double 2x8's Ours actually required double 2x10's, due to the deck only being 24" high. Everything I read said that it's better to either have a taller pier or taller support beams, instead of a short post (If the post is too short, in time the weight of the deck will split the post).
We measured 3 times with these babies, cause we only had 1 extra 2x10 for an oops. We bolted them together and screwed everything into place.
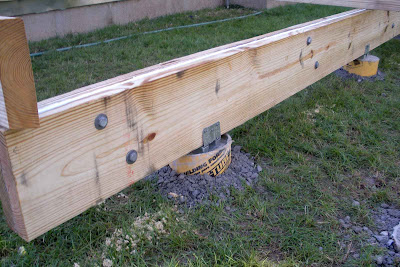 |
| From Deck |
The last thing we had done for the day was to cut one of the outside joist for the frame structure.
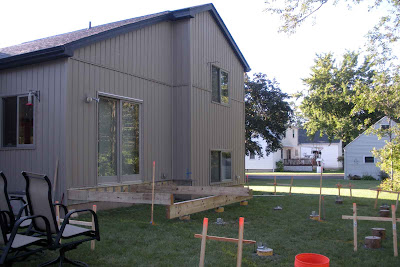 |
| From Deck |
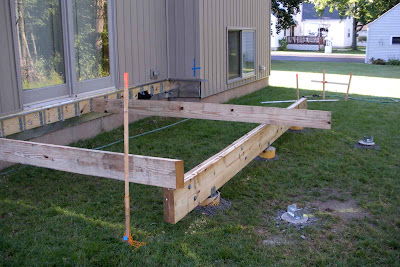 |
| From Deck |
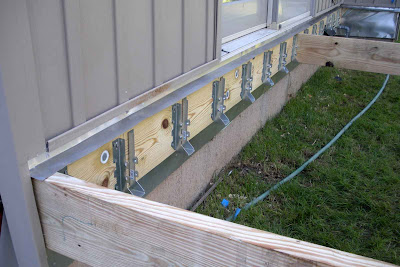 |
| From Deck |
Comments