Board & Batten - side, seam
2005
Wednesday, June 8
Yesterday the crew mostly finished hanging the board & batten on the the backside of the house. Unfortunately the boards are only 10 foot tall, so we had to have a seam 10 ft up from the ground. I was leery about how it would look, but it actually turned out quite well and gives an added design element to the siding.
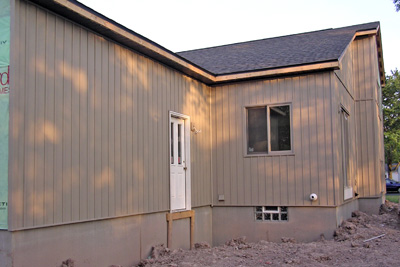
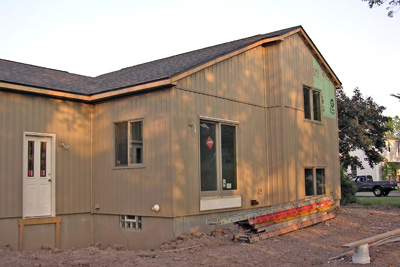
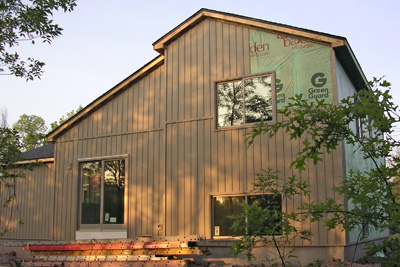
The nice part about the upper seam is that it will match the seam on the front, where the stonework extends past the bottom of the windows.
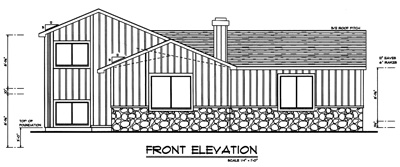
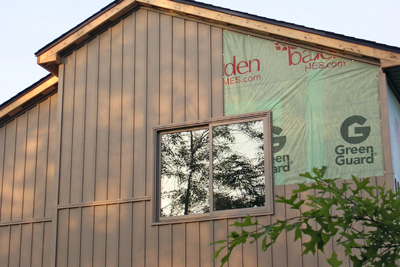
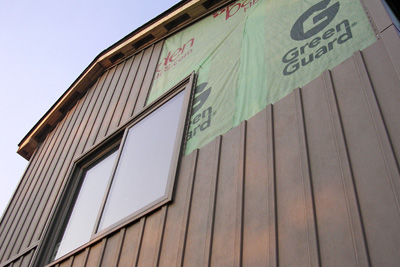
The soffit (underside of the overhang) looks great. We ordered it to be black, which will match the window frames that will be installed. We thought the black would look sweet, with the siding and the stonework.
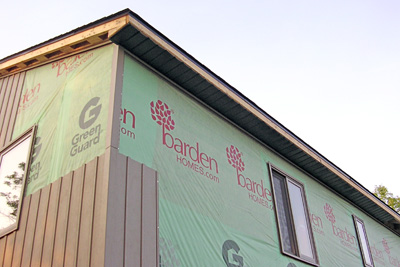
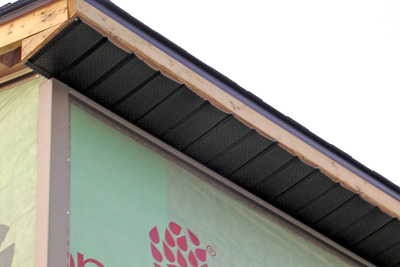
We also had our basement glass block window finally installed. The window has a small vent that can be opened.
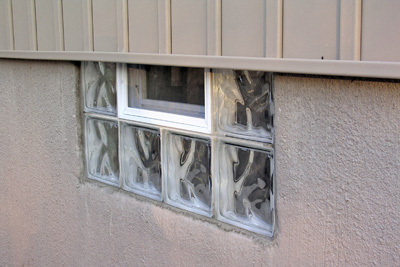
On the front of the house, the stone veneer will cap-around, by the front entrance and end at the door.
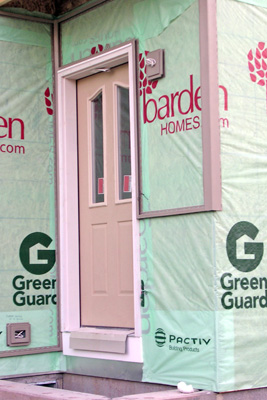
This morning the crew finished the rest of the back and started working on the left side of the house, which faces south. This is the side with the bedrooms and family room on it.
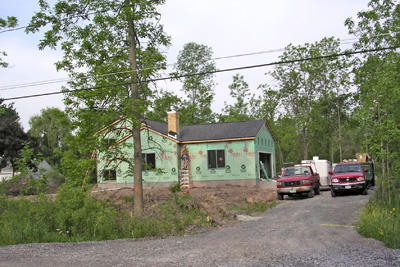
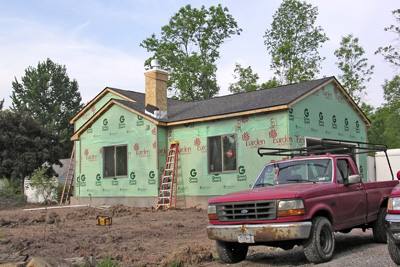
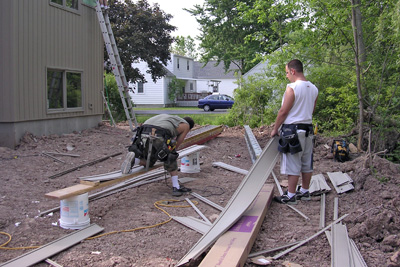
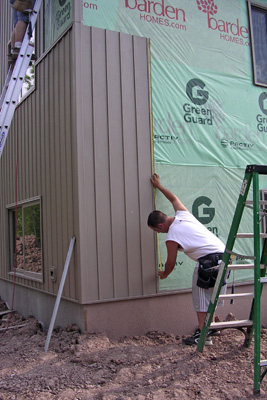
The guys took special care to make sure that the seam was the same height on the south side, as in was in the back.
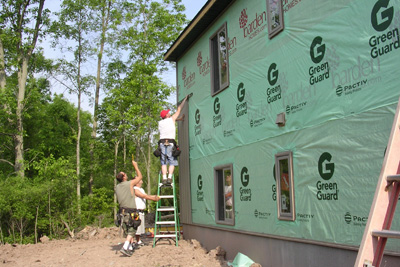
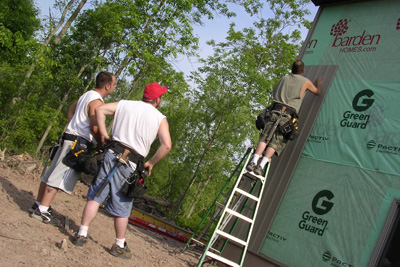
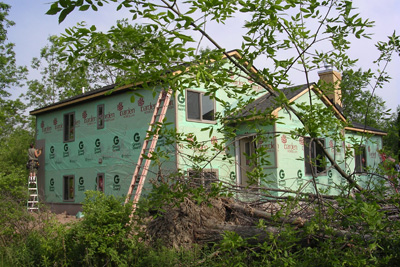
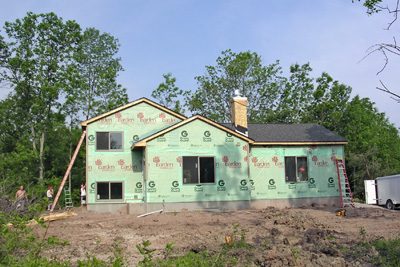
Wednesday, June 8
Yesterday the crew mostly finished hanging the board & batten on the the backside of the house. Unfortunately the boards are only 10 foot tall, so we had to have a seam 10 ft up from the ground. I was leery about how it would look, but it actually turned out quite well and gives an added design element to the siding.



The nice part about the upper seam is that it will match the seam on the front, where the stonework extends past the bottom of the windows.



The soffit (underside of the overhang) looks great. We ordered it to be black, which will match the window frames that will be installed. We thought the black would look sweet, with the siding and the stonework.


We also had our basement glass block window finally installed. The window has a small vent that can be opened.

On the front of the house, the stone veneer will cap-around, by the front entrance and end at the door.

This morning the crew finished the rest of the back and started working on the left side of the house, which faces south. This is the side with the bedrooms and family room on it.




The guys took special care to make sure that the seam was the same height on the south side, as in was in the back.




Comments