Board & Batten finishing, septic issues
2005
Friday, May 20
I was pleasantly surprised to come home from work and find that we finally have stairs. I felt like Tom Hanks, in the Money Pit, when he finds they finally have stairs as he runs up and down them, almost crying.
I was so cool not to use a ladder, or climb up through the studs anymore. And I was even more pleasantly surprised to see boards cut and placed over the stairs to protect them. Mike had said that Tim and I would be responsible for that, but I guess the framers decided to do that for us.
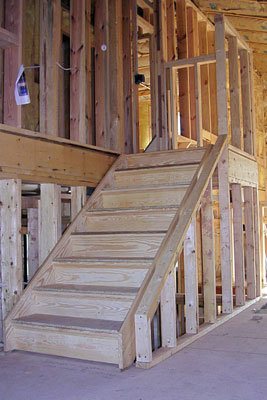
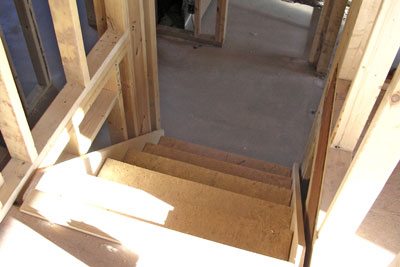
Although I'm happy to see the stairs, I was surprised to see them cause no one had mentioned when they were being installed. I had wanted the bottom step to be triangular, to match the angles of the fireplace and the kitchen counter, so now we'll have get that taken care of.
The house is also getting ready for siding as well by getting wrapped with the green vapor barrier that Barden provided. The siding won't be installed until the dry wall goes on though.
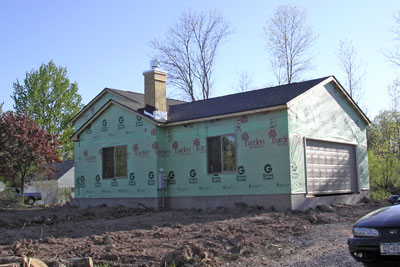
On and since the cool angle of the chimney had to be removed, due to the fireplace people's request, I had asked them to install an angled sort-of cap to the top. I just could let go of the angled theme that the chimney used to have I guess. I like it. It's a nice compromise, I think.
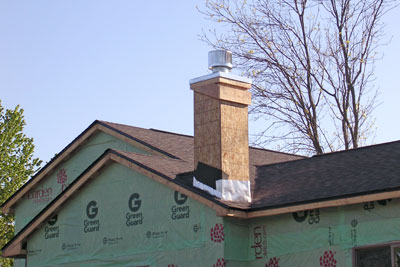
2005
Tuesday, May 3
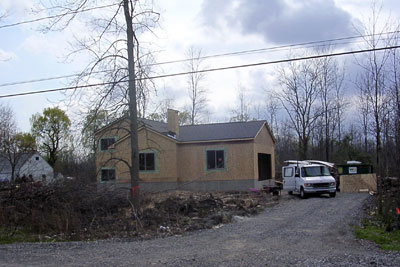
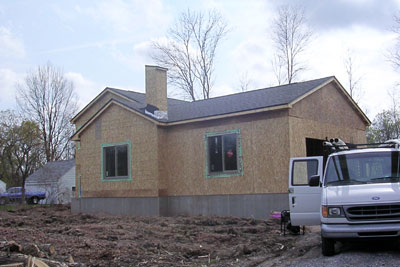
Tim and I met up at the site to meet our electrician today. Plumbing also had started today and we both cringed a bit when we had seen our poor concrete floor in our lower level with a jack-hammered trench into for plumbing.


Unfortunately, the plumber had been hired after the floor was poured, so they had to jack-hammer it. We were told that the floor will be patched and smoothed out. It frustrated us a bit to know that we no longer have sub-floor in one piece. It's a shame they hired the plumber after the concrete was poured.
The plumbers had a job chopping into the floor, as they wound up hitting tree roots that were missed, when clearing the land. We were told had taken 2 hrs to jack-hammer through that sucker.



I was quite amused by the plumbers collection of tubes
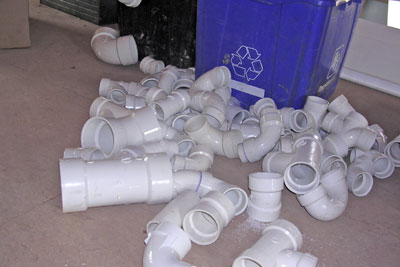
The Electrician...
I liked the electrician a lot. To me, it was the least stressful thing we've done or so far. He walked us through each room and had gone over everything one by one. We were asked or told where every plug, switch and fixed would go.
And as advised, by a friend of the family, I added a few extras..... like a plug by the mantel and switches on the 2nd floor for outside lights for convenience, as well as adding a couple more plugs in the garage and exterior.
Just a little tidbit....
Over the course of the construction, I've noticed that any notes are and ideas have been hung around. I never thought about how much stuff the guys probably have to remember and organize. Basically, they just nail the notes or draw directly onto a nearby board.
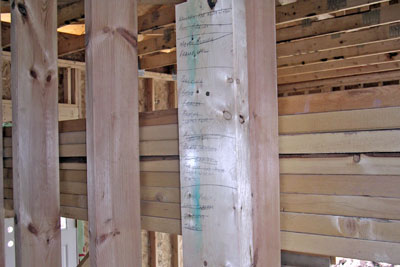
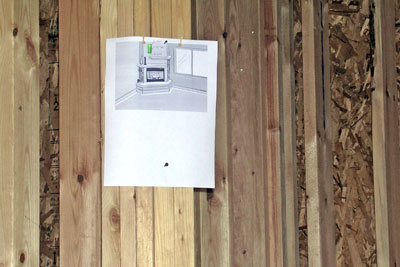
2005
Wednesday, May 4
Now that we had such a great experience with meeting the electrician, I wish everything could go that way. With the electrician, he walked us through each room and us being so hands-on, we really appreciated that.
Today, I appreciated that even more after we had seen that there were several heating vents in bad spots. I believe that vents have to go in areas that are the most efficient and/or available, yet I also believe that we should have at least somewhat of a choice according to what works for our layout our personal efficiency, as well. Unfortunately, we hadn't been walked through where they'd be ahead of time.
The main issue I had was the main intake on the 1st floor had been cut out of the floor in the dinning area, right next to our down stairway. The first thought that came to mind was seeing one of my girls, in high-heels, on my wedding day trip on it. My 2nd thought was of the fact that would be a high traffic area, where I really didn't want a 6"x30" vent on the floor.

Another issue was the note I read, written on the flooring, in marker, noting that the furnace would go in the center area of the basement. For me, being small, every inch of the basement is detrimental and can't be wasted. I completely understand the efficiency of being in the center, but being a compact split-level house, I believe that gives tolerance for being off center a bit, which larger houses could never get away with.
The last thing was a vent had been installed right where my pedestal bed was going and even though I understand that would've been an efficient spot, my bed would've completely blocked the vent, no matter what.
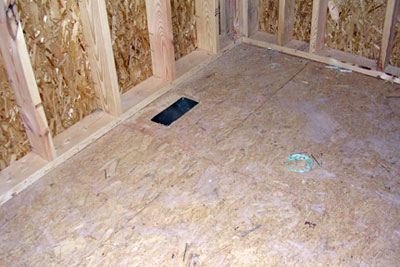
It's just very strange, cause I had given Mike a diagram I had drawn months ago for vents that needed to be revised, due to them being in unworkable areas for us, but maybe that was never passed onto the heating people. It was also strange that no meeting was set up, prior to installation, like we had with the electrician. Hopefully we can get these issues resolved before anymore work goes into it.
2005
Wednesday, June 15
This morning was good and bad.
The good.....
The siding will be finished today. The crew was finishing up the front when I had driven up. It looked great! I am just happy as a clam how the board & batten turned out.

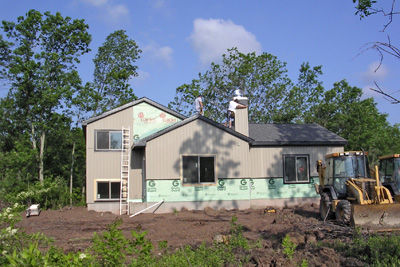
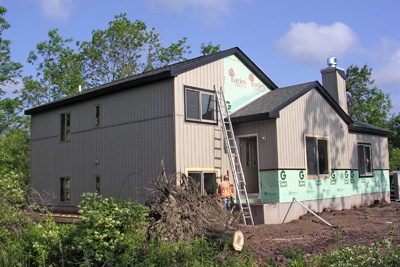
They were just about to cover to top edge of the chimney, when I started snapping photos. It was such a beautiful day, blue skies and dramatic fast moving clouds. As I watched the last of the front siding and chimney being covered, "best of You" by Foo Fighters was playing in the background. So now, anytime I hear that song on the radio, I always think of those images.
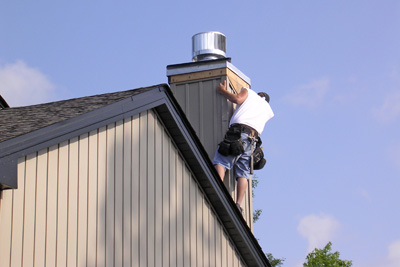


They used a cool tool that creased the black trim, to give it more strength. The crease gave the trim a bit more kick and style.

They finished the chimney and started on the garage side and almost had it done, before I left for work.
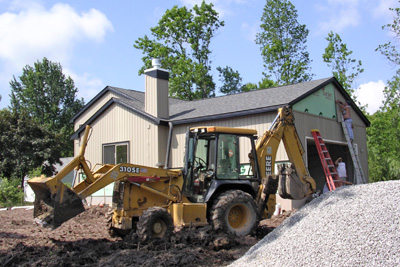
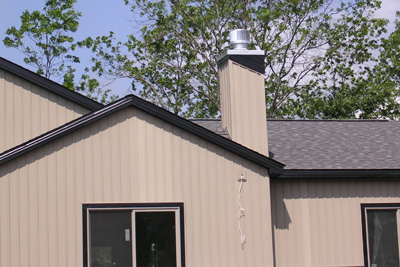
The bad.....
Going to work was actually put off a couple of hrs to deal with other issues I hadn't expected. I had definite issues with the subcontractor for the installation of the septic system. I'm talking, I was very close to slapping this man in the face. Why? Well... his unprofessionalism was astounding.
I was just finishing taking pics of the siding crew, when the septic crew drove up. I automatically got a bad vibe the second I introduced myself to Denny, the head guy. My gut is usually right on, and this was no exception.

I mention to him about the next house being close to the property line and where the septic had been planned for. He panned the site and basically flipped out. He started using the f-word every other sentence as he bad mouthed where the plumber and electricians had installed their work and that they screwed up, as if he wasn't standing next to the house owner.
He started speaking in all this septic lingo jargon, as if I was a pro at septic terms. He walked away, at one point, and I looked back at Dave, the head framer/sider, in desperation. He gave a comforting smile and told me not to feel bad cause he didn't even understand what all that meant either.
Basically, in layman's terms, because we have a split-level, we'll need a pump, in the basement, that will push the water upward and out the front. He was furious about the plumbing and stated that the plumber installed the plumbing too low. He stated that it wasn't set up correctly and he also had to work around an in-ground electrical wires. So, in the basement, they had to punch through our nice Superior Walls and put a pipe leading out.
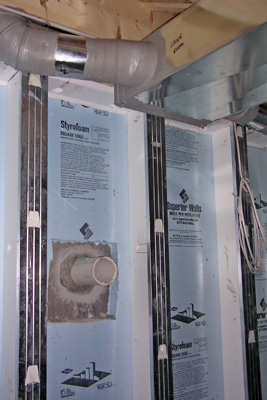
Here are my top 4 favorite unprofessional moments from the longs list of things that irritated me about this doofus.....
-When he started using the f-word and bad-mouthed the plumber and electrician's work.... then stated that the plumber realy screwed up.
-When he didn't know who Joe, our forman was, even though Joe talked to him over the phone and hired him. He didn't even have his number and demanded that I call him and tell him to get to the site.
-Joked (to me) in a very obnoxious way, about how an about hr the one sider worker would have to move his car a second time, due to their trucks, instead of telling him upfront where not to park.
-Obnoxious laughed and joked about how he was going to get back his $500, that Joe talked him down to.
I was sooo irritated by the unprofessionalism that if I wasn't bound by a contract, I would've demanded he left my property. If that wasn't bad enough..... when I got back from work, I found my front door wide open...... arrrrggg.

The only thing that saved me from not flipping out was that I knew that I only had to deal with this job one more day. I'm just glad that his unprofessional attitude did not spill over into his work. Everything looked in order and I was assured that everything was in order..... but dealing with this putts definitely wasn't fun.
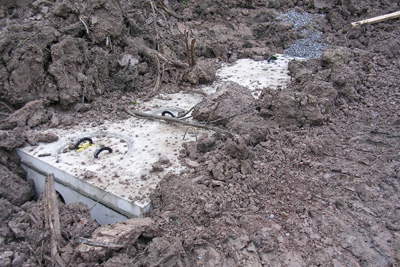
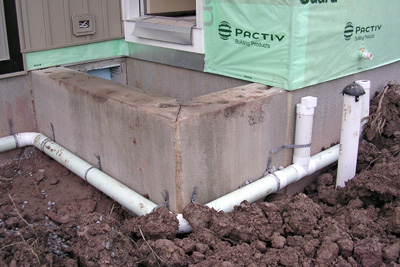

Friday, May 20
I was pleasantly surprised to come home from work and find that we finally have stairs. I felt like Tom Hanks, in the Money Pit, when he finds they finally have stairs as he runs up and down them, almost crying.
I was so cool not to use a ladder, or climb up through the studs anymore. And I was even more pleasantly surprised to see boards cut and placed over the stairs to protect them. Mike had said that Tim and I would be responsible for that, but I guess the framers decided to do that for us.


Although I'm happy to see the stairs, I was surprised to see them cause no one had mentioned when they were being installed. I had wanted the bottom step to be triangular, to match the angles of the fireplace and the kitchen counter, so now we'll have get that taken care of.
The house is also getting ready for siding as well by getting wrapped with the green vapor barrier that Barden provided. The siding won't be installed until the dry wall goes on though.

On and since the cool angle of the chimney had to be removed, due to the fireplace people's request, I had asked them to install an angled sort-of cap to the top. I just could let go of the angled theme that the chimney used to have I guess. I like it. It's a nice compromise, I think.

2005
Tuesday, May 3


Tim and I met up at the site to meet our electrician today. Plumbing also had started today and we both cringed a bit when we had seen our poor concrete floor in our lower level with a jack-hammered trench into for plumbing.


Unfortunately, the plumber had been hired after the floor was poured, so they had to jack-hammer it. We were told that the floor will be patched and smoothed out. It frustrated us a bit to know that we no longer have sub-floor in one piece. It's a shame they hired the plumber after the concrete was poured.
The plumbers had a job chopping into the floor, as they wound up hitting tree roots that were missed, when clearing the land. We were told had taken 2 hrs to jack-hammer through that sucker.



I was quite amused by the plumbers collection of tubes

The Electrician...
I liked the electrician a lot. To me, it was the least stressful thing we've done or so far. He walked us through each room and had gone over everything one by one. We were asked or told where every plug, switch and fixed would go.
And as advised, by a friend of the family, I added a few extras..... like a plug by the mantel and switches on the 2nd floor for outside lights for convenience, as well as adding a couple more plugs in the garage and exterior.
Just a little tidbit....
Over the course of the construction, I've noticed that any notes are and ideas have been hung around. I never thought about how much stuff the guys probably have to remember and organize. Basically, they just nail the notes or draw directly onto a nearby board.


2005
Wednesday, May 4
Now that we had such a great experience with meeting the electrician, I wish everything could go that way. With the electrician, he walked us through each room and us being so hands-on, we really appreciated that.
Today, I appreciated that even more after we had seen that there were several heating vents in bad spots. I believe that vents have to go in areas that are the most efficient and/or available, yet I also believe that we should have at least somewhat of a choice according to what works for our layout our personal efficiency, as well. Unfortunately, we hadn't been walked through where they'd be ahead of time.
The main issue I had was the main intake on the 1st floor had been cut out of the floor in the dinning area, right next to our down stairway. The first thought that came to mind was seeing one of my girls, in high-heels, on my wedding day trip on it. My 2nd thought was of the fact that would be a high traffic area, where I really didn't want a 6"x30" vent on the floor.

Another issue was the note I read, written on the flooring, in marker, noting that the furnace would go in the center area of the basement. For me, being small, every inch of the basement is detrimental and can't be wasted. I completely understand the efficiency of being in the center, but being a compact split-level house, I believe that gives tolerance for being off center a bit, which larger houses could never get away with.
The last thing was a vent had been installed right where my pedestal bed was going and even though I understand that would've been an efficient spot, my bed would've completely blocked the vent, no matter what.

It's just very strange, cause I had given Mike a diagram I had drawn months ago for vents that needed to be revised, due to them being in unworkable areas for us, but maybe that was never passed onto the heating people. It was also strange that no meeting was set up, prior to installation, like we had with the electrician. Hopefully we can get these issues resolved before anymore work goes into it.
2005
Wednesday, June 15
This morning was good and bad.
The good.....
The siding will be finished today. The crew was finishing up the front when I had driven up. It looked great! I am just happy as a clam how the board & batten turned out.



They were just about to cover to top edge of the chimney, when I started snapping photos. It was such a beautiful day, blue skies and dramatic fast moving clouds. As I watched the last of the front siding and chimney being covered, "best of You" by Foo Fighters was playing in the background. So now, anytime I hear that song on the radio, I always think of those images.



They used a cool tool that creased the black trim, to give it more strength. The crease gave the trim a bit more kick and style.

They finished the chimney and started on the garage side and almost had it done, before I left for work.


The bad.....
Going to work was actually put off a couple of hrs to deal with other issues I hadn't expected. I had definite issues with the subcontractor for the installation of the septic system. I'm talking, I was very close to slapping this man in the face. Why? Well... his unprofessionalism was astounding.
I was just finishing taking pics of the siding crew, when the septic crew drove up. I automatically got a bad vibe the second I introduced myself to Denny, the head guy. My gut is usually right on, and this was no exception.

I mention to him about the next house being close to the property line and where the septic had been planned for. He panned the site and basically flipped out. He started using the f-word every other sentence as he bad mouthed where the plumber and electricians had installed their work and that they screwed up, as if he wasn't standing next to the house owner.
He started speaking in all this septic lingo jargon, as if I was a pro at septic terms. He walked away, at one point, and I looked back at Dave, the head framer/sider, in desperation. He gave a comforting smile and told me not to feel bad cause he didn't even understand what all that meant either.
Basically, in layman's terms, because we have a split-level, we'll need a pump, in the basement, that will push the water upward and out the front. He was furious about the plumbing and stated that the plumber installed the plumbing too low. He stated that it wasn't set up correctly and he also had to work around an in-ground electrical wires. So, in the basement, they had to punch through our nice Superior Walls and put a pipe leading out.

Here are my top 4 favorite unprofessional moments from the longs list of things that irritated me about this doofus.....
-When he started using the f-word and bad-mouthed the plumber and electrician's work.... then stated that the plumber realy screwed up.
-When he didn't know who Joe, our forman was, even though Joe talked to him over the phone and hired him. He didn't even have his number and demanded that I call him and tell him to get to the site.
-Joked (to me) in a very obnoxious way, about how an about hr the one sider worker would have to move his car a second time, due to their trucks, instead of telling him upfront where not to park.
-Obnoxious laughed and joked about how he was going to get back his $500, that Joe talked him down to.
I was sooo irritated by the unprofessionalism that if I wasn't bound by a contract, I would've demanded he left my property. If that wasn't bad enough..... when I got back from work, I found my front door wide open...... arrrrggg.

The only thing that saved me from not flipping out was that I knew that I only had to deal with this job one more day. I'm just glad that his unprofessional attitude did not spill over into his work. Everything looked in order and I was assured that everything was in order..... but dealing with this putts definitely wasn't fun.



Comments